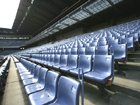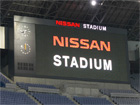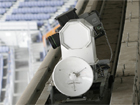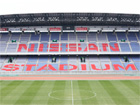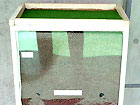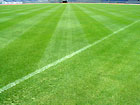| |
Designing period |
August 1991 - October 1993 |
| |
Construction period |
January 1994 - October 1997 |
| |
Inauguration |
March 1, 1998 |
| |
Total cost |
60.3 billion yen |
| Construction |
Surface area |
164,054 m2 |
| |
Building area |
68,313 m2 |
| |
Total floor area |
172,758 m2 |
| |
Structure |
Pre-cast, pre-stressed concrete PC
compression method
Seven stories above ground |
| |
Height |
51.96m at the highest point, 43.86m
at the eaves |
| |
Roof |
Steel structure (solid truss structured
steel pipes finished with zinc plating) (Covers 3/4 of
the spectator seats) |
| |
Spectator seats |
Two tiers, 72,327 seats (all sectioned)
- Lower Stand (4th and 5th floor) - 34,371 seats
- Upper Stand (6th and 7th floor) - 37,956 seats |
| |
Space for wheelchairs |
147 permanent seats, extra 485 seats
to be converted if necessary |
| Field |
Certification |
First-class track approved by the Japan Track and Field
Association |
| |
Track |
400m, 9 lanes |
| |
Grass field |
Natural grass (107 x 72m) |
| |
Grass type |
Tifton 419 (summer grass), Perennial rye grass (winter
grass) |
| |
Equipment for the grass |
Hot water pipes installed 30cm under the grass floor |
| |
Surrounding of the ground |
2.5m wide ditch to impede rushing onto the ground (5m
long, 3m deep) (separates the ground from the spectator
seats) |
| Facilities for spectators |
Elevators |
Inside the stadium (from 4th to 7th
floor): 4 elevators, capacity: 20 people
Outside the stadium (from 1st to 4th floor): 4 elevators,
capacity: 20 people
3 staff elevators (capacity: 20, 15 and 11 people respectively) |
| |
Toilets |
50 locations inside the stadium (378
units for men, 406 for women) |
| Electrical equipments |
Receiving system |
66kv loop system |
| |
Transformer capacity |
6,000kvA |
| |
Contracted energy |
eREX Co. 3,700kw Power supplied from the garbage incineration
plant 1,100kw (Energy supplied from the incineration
of garbage. It reaches the stadium through the tunnel
cable of the Yokohama Municipal Subway line 3.) |
| |
Emergency supply |
Emergency electricity generator 2,000kvA |
| Air conditioning equipments |
Air conditioning system |
Single duct system, Air-cooling heat
pump package |
| |
Heat supply |
City gas water cooler/heater, sewage
heat pump chiller, and other thermal storage tanks |
| Sanitary equipments |
Cold water supply |
Drinkable water, water for various uses (Recycled wastewater
treated in the Kohoku Wastewater Treating Plant is used
for field sprinkling, flushing toilets and watering plants.) |
| |
Hot water supply |
Water heater using city gas (central hot water supply
system) Electrical heater (locally) |
| Special equipment |
Air running hi-vision camera |
1 unit (above the Main Stand) |
| |
Large screens |
2 units (one on each Side stand, size 19m x 9m) |
| |
Lightings for sports games |
824 lamps In football, the average lighting of the
field is approx. 1,500-lux, 2,000-lux in front of each
goal. |
| |
Sound equipment |
528 speakers |
| |
Rain protection |
Movable roof (total width 143m, movable part 93m, length
5.5m) |
| Construction Area (1) / Field construction |
Takenaka / Nara Construction joint venture |
| Construction Area (2) |
Zenidaka / Nippon Tubing Construction joint venture |
| Construction Area (3) |
Nippon Kokudo / Watanabe Construction joint venture |
| Construction Area (4) |
Sato / Miki Construction joint venture |
| Artificial foundation (1) |
Miki / Watanabe Construction joint venture |
| Artificial foundation (2) |
Takenaka / Suruga Construction joint venture |
| Electricity |
Kinden / Kyoeisha Construction joint venture |
| Air conditioning |
Shinnikku / Osawa Construction joint venture |
| Sanitation facilities |
Kawamoto / Yamamoto Electricity and Water Works Construction
joint venture |
| Elevators (1) |
Daiko |
| Elevators (2) |
Schindler Elevators |
| Large screens |
Toshiba Lighting and Technology Corp. |
| Spectator seats (1) |
Kotobuki |
| Spectator seats (2) |
Kokuyo |
| Development of field foundation |
Taisei Rotec |
| Development of field surface |
Nippon Taiiku Shisetsu |
| Preparation of field grass |
Sakata no Tane |
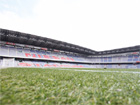 Field
and stand
Field
and stand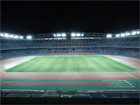 Night
game lighting
Night
game lighting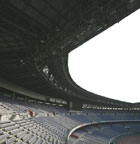 Roof
Roof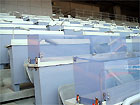 Press
seats
Press
seats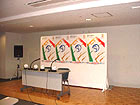 Interview
room
Interview
room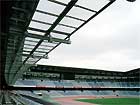 Movable
roof
Movable
roof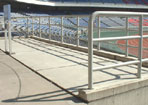 Wheelchair
space
Wheelchair
space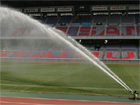 Sprinkler
Sprinkler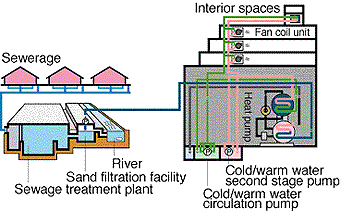
 Roof
Roof